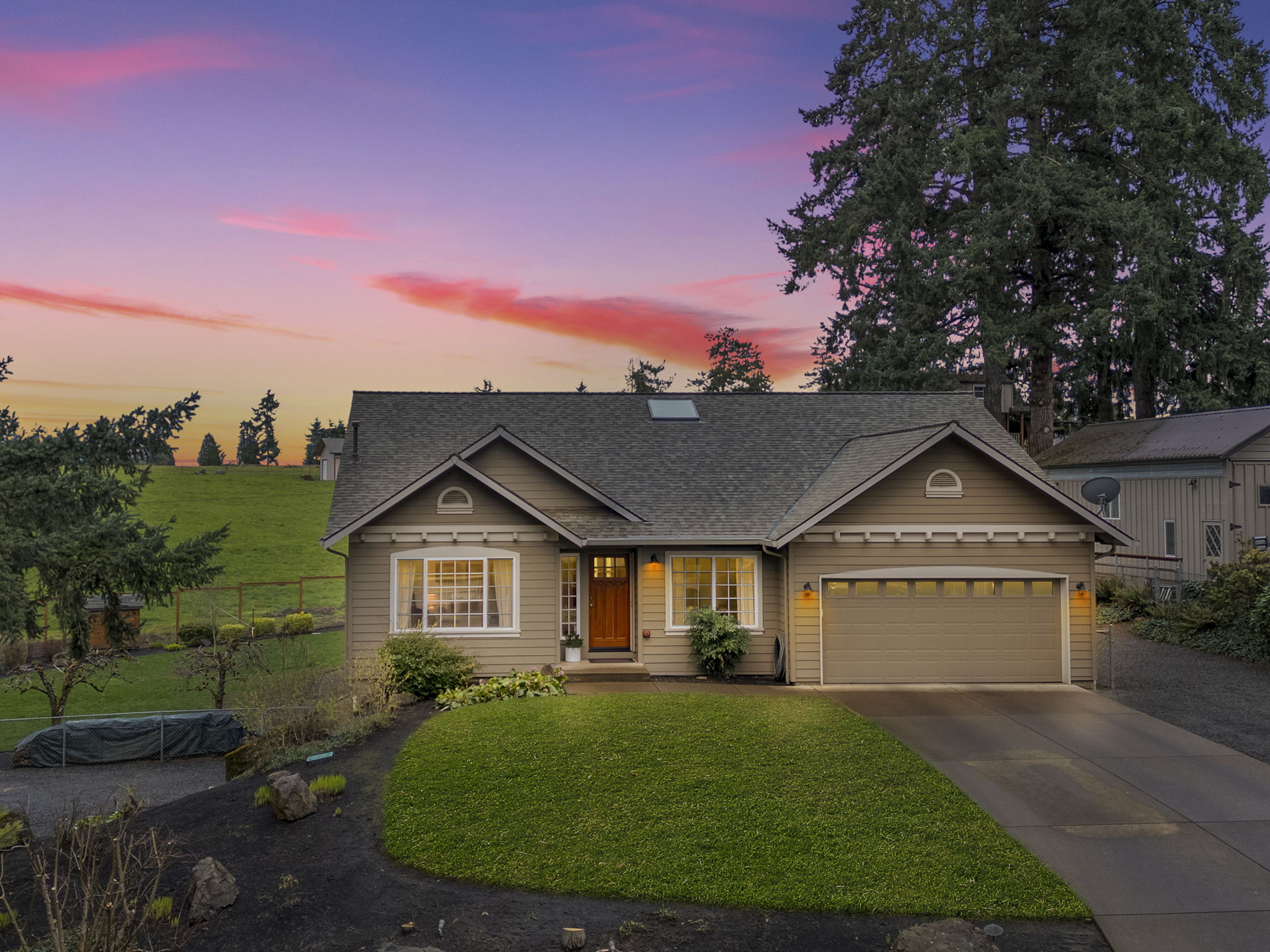Details
Well maintained Pleasant Hill home built in 1995 on .52 acres with views of Mt Pisgah. This home is a two-story craftsman with a finished basement. The main level is 1707 sqft with 3 bedrooms, 2 baths, and a 2-car garage with a paved driveway and covered RV parking. The master bedroom has a large walk-in closet and a 16x10 glass sunroom that can be used year-round that overlooks the backyard and open views. Vaulted ceilings throughout the main living area provide an open concept and spacious feel. The kitchen provides quartz counter-tops, breakfast bar and newer appliances. French doors lead from the dining room to a wood deck overlooking a fully fenced and beautifully landscaped backyard with an oversized paver patio and a wood-burning firepit. The basement is 1176 sqft ADU with 1 bedroom, 1 bathroom with walk in shower, mini kitchen, living/dining room, and utility room. This area could be used for multigenerational living or rental as it has a separate driveway and outside access as well as an attached extra-long 1 car garage. On the property there is a detached 12x24 shop with a garage door and regular door access with two lofts for extra storage, Plenty of space for RV Parking and/or Boat Storage along with additional gravel parking.
-
$825,000
-
4 Bedrooms
-
3 Bathrooms
-
2,883 Sq/ft
-
Lot 0.52 Acres
-
3 Parking Spots
-
Built in 1995
-
MLS: 24229520
Images
Floor Plans
3D Tour
Contact
Feel free to contact us for more details!

Corin Thompson
Keller Williams Eugene/Springfield

